The Engineering Arsenal and the Wall of the Bastion of the Daugavpils Fortress
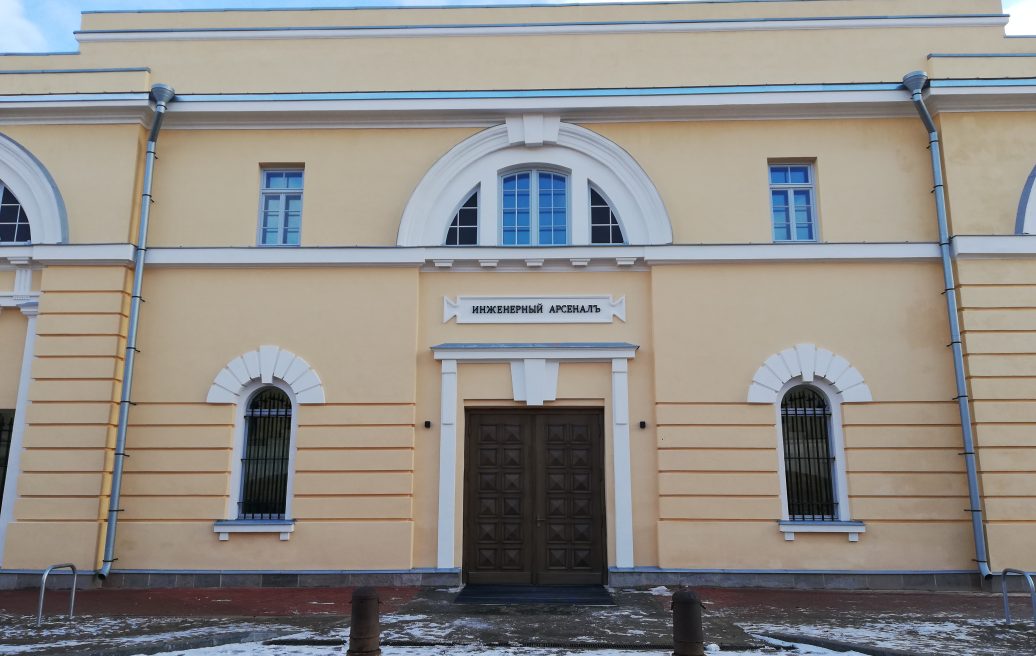
Description
Covering an area of more than 150 hectares, Daugavpils Fortress is a unique architectural and cultural monument of national significance. It is the last bastion-type fortress to be built in Europe. From a bird’s eye view, the fortress resembles the shape of the sun, a star, a turtle, or even a bat.
Work on the fortress began in 1810 in preparation for Napoleon’s invasion of the Russian Empire. In 1812, the unfinished fortress successfully survived a baptism of fire, repelling the first attacks of Napoleon’s army.
Until the mid-19th century, Dinaburg Fortress was one of the Russian Empire’s 1st class fortresses, however, its importance began to wane as it was constructed, diminishing at first to 2nd class fortress, and ultimately becoming the Dvinsk fortress-warehouse in 1897. By the time the fortress was completed in 1878, it was obsolete and became the last bastion-type fortress ever to be built in Europe.
At 11-13 metres high and about 25 metres thick, the fortress’s main rampart stretches for more than 3 km and consists of various 19th-century fortifications, including 8 bastions. It has 4 monumental gates: Nicholas, Michael, Alexander and Konstantin’s Gates, named after Emperor Alexander I and his brothers Grand Dukes Nicholas, Michael and Konstantin.
One of the fortifications is Bastion No 7: a pentagonal earthwork with a rampart and underground rooms for defence and ammunition storage, opposite Daugavpils Mark Rothko Art Centre. An escarpment is a wall made of large stone blocks, built into a defensive wall on the enemy’s side.
Until WWI, Daugavpils Fortress was home to garrisons of the Russian Imperial Army. It could accommodate up to 6,000 people. In 1920, the fortress housed 3 infantry regiments of the Latvian Army’s 4th Zemgale Division: the 10th Aizpute, 11th Dobele and 12th Bauska regiment, as well as one light artillery regiment. In 1940, Red Army units were stationed at Daugavpils Fortress. During WWII, a Jewish ghetto was established in the bridge fortification (on the left bank of the Daugava), with about 14,000 prisoners from the whole Daugavpils area. The fortress was also used as a Soviet prison of war. From 1948 to 1994, the Daugavpils Military Aviation Engineering School operated here.
The fortress comprises 80 buildings and 10 streets. Today, it is home to more than 1,000 people – it is one of the city’s residential areas.
Historically, the Engineering Arsenal building was used to manufacture and repair armaments, tools for fortification and sapper activities (the building housed a foundry, a drawing room, a model room and other workshops), as well as to store cannons and other ammunition, pontoon wood and canvas. During the Soviet period, the building housed training workshops and garages. It is currently undergoing renovation and will be transformed into a Technical and Industrial Design Centre.
Centre of Technics and Industrial Design «Engineering Arsenal» is the largest exhibition of motorized vehicles in the whole Latgale region. It is a unique exhibition space of retro technology and applied design, which is located in the historic 19th-century building of the Daugavpils Fortress.
Four exhibition sectors await its visitors with a total area of 2500 sq.m.: history of industrial design and special vehicles, Soviet vehicles, motor vehicles, and western retro car sectors. Special role is dedicated to the industrial heritage of Daugavpils. Together it all forms a story about the development of technology and design in the region, Latvia, and the world in total.
Improvements made within the project
Extensive work restored the building’s façade, roof, and interior, improved the surrounding area, and the Technical and Industrial Design Centre “Engineering Arsenal” is currently open.
The historical building received new utility networks, including a water supply, sewerage system, electricity supply, and security system. Among the most successful solutions was the raised floor, which allowed to hide all utilities under the flooring, thus preserving the historic appearance of the building’s walls
The escarpment wall of Bastion No 7 was restored as well: it was damaged in places by tree roots and washed away due to a lack of waterproofing.
Restoring the bastion’s escarpment wall has both improved its appearance and allowed the development of a new sightseeing route along the fortress moat and the escarpment wall, which was previously off-limits due to safety reasons.
Investments – EUR 9,150,539.24
Of which:
ERDF funding – EUR 6,274,601.29
state budget grant – EUR 332,184.77
municipal funding – EUR 2,543,753.18
The project was implemented by Daugavpils City Council.
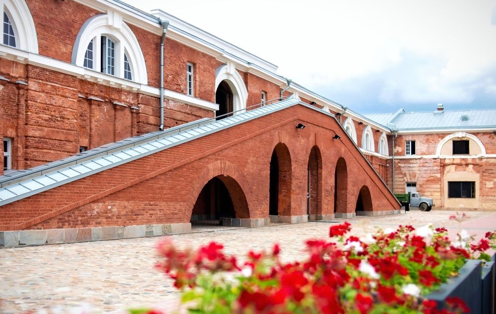
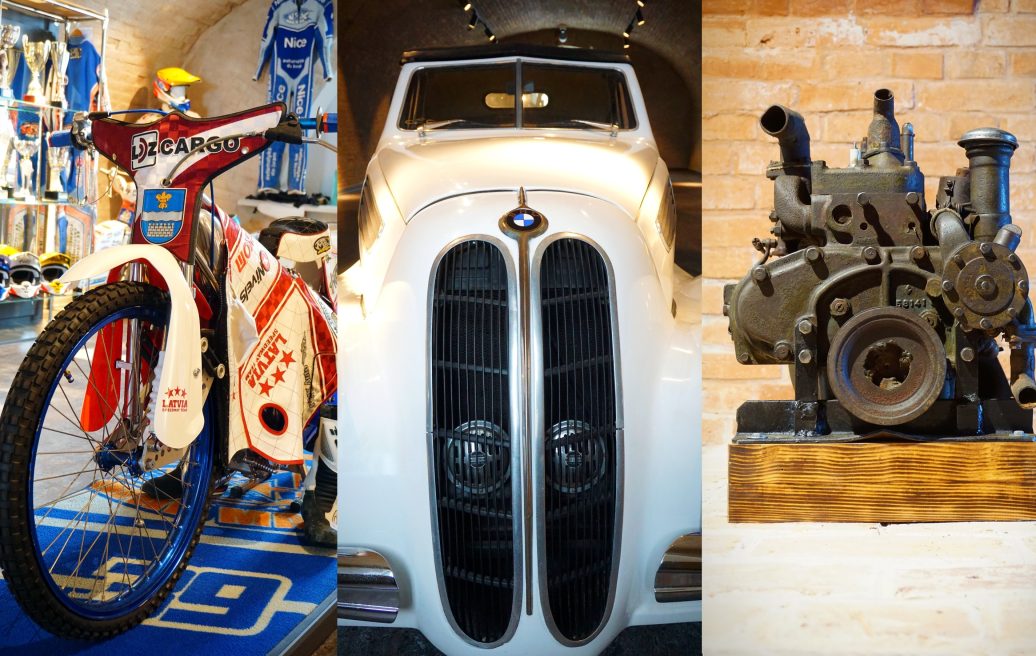
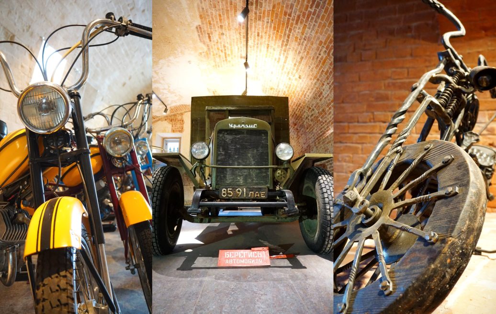
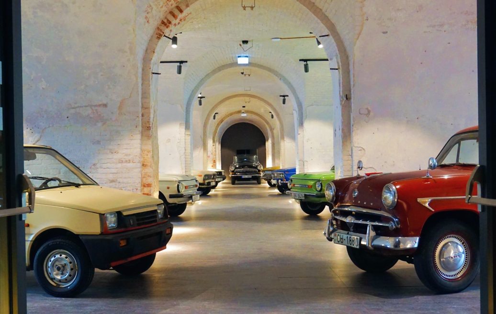
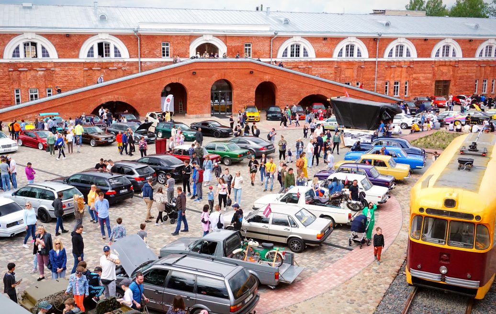
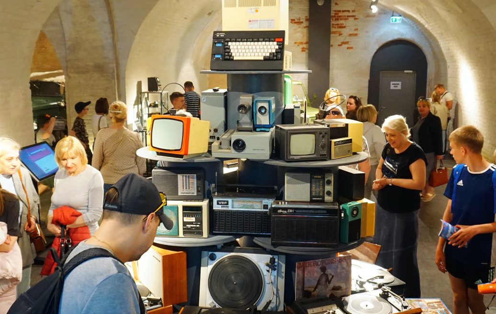
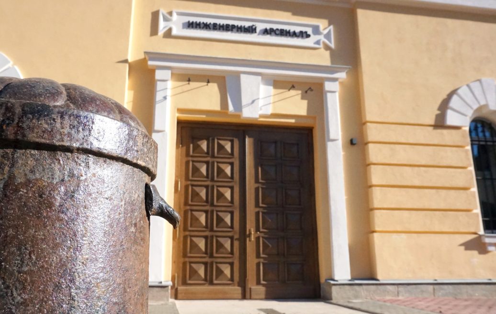
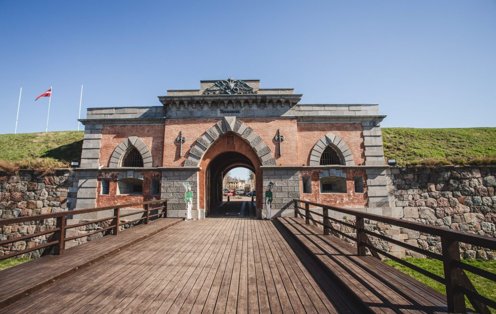
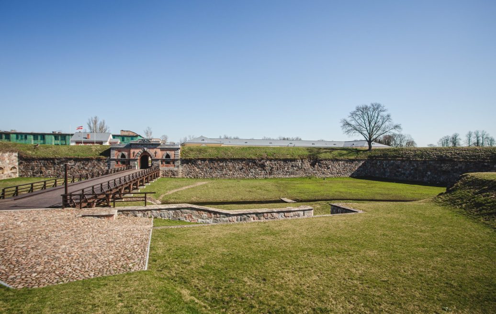
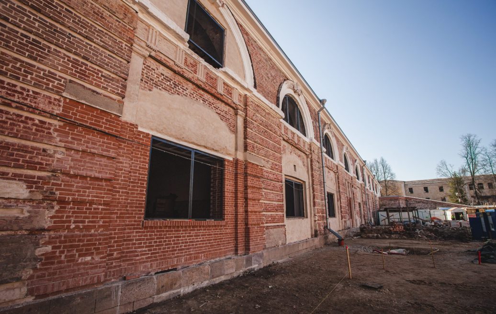
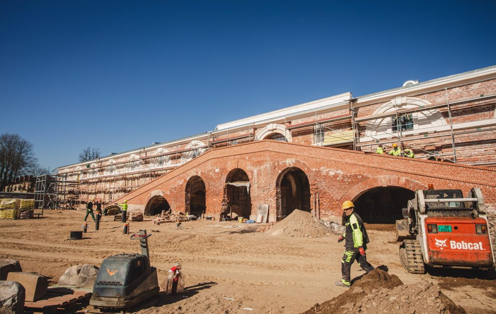
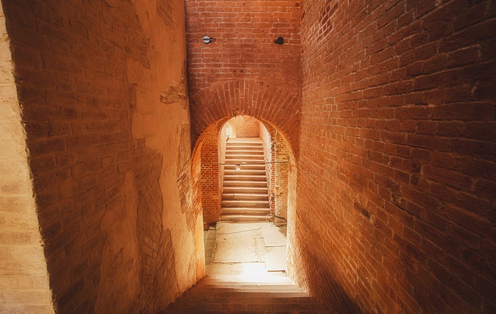
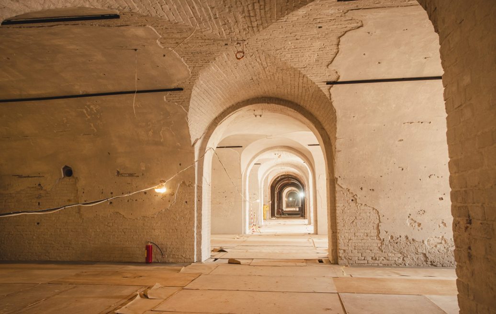
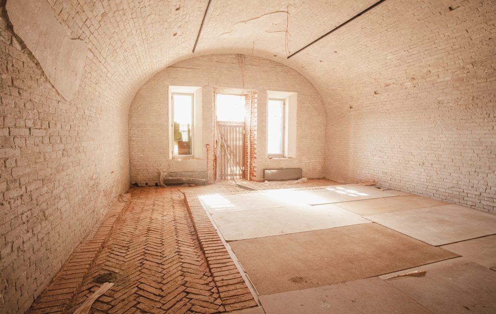
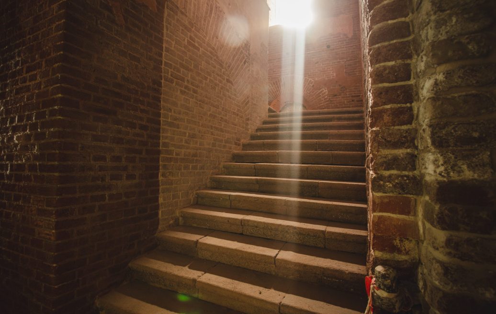
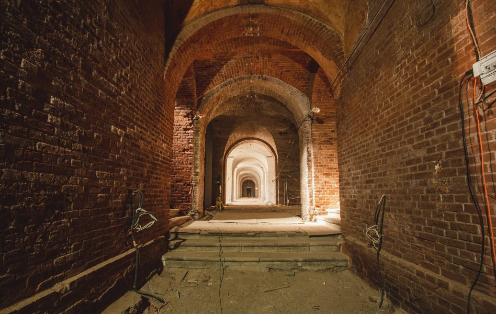
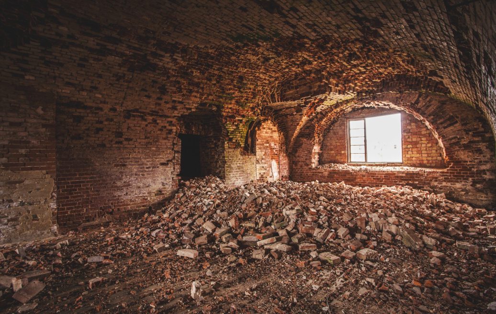
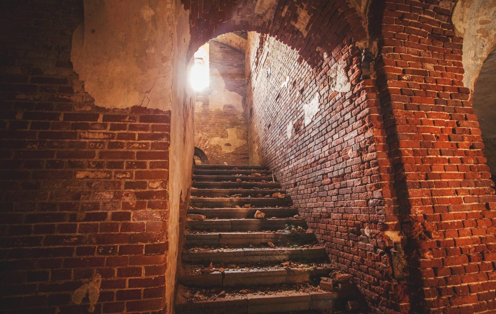
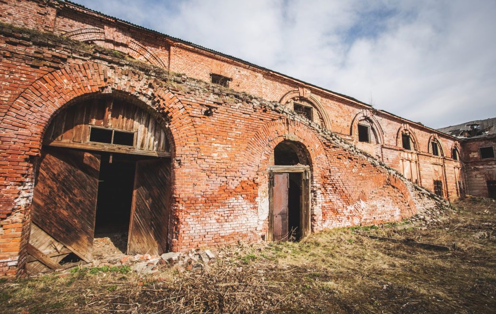
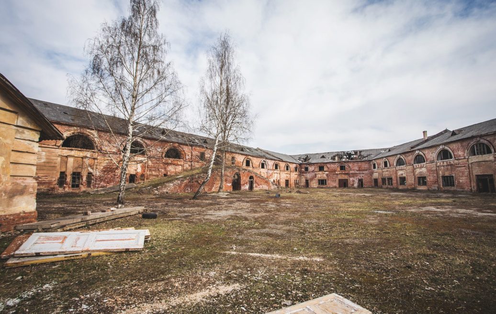
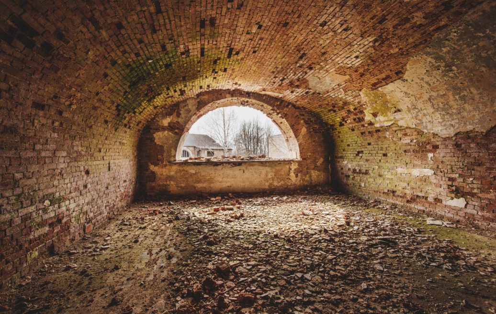
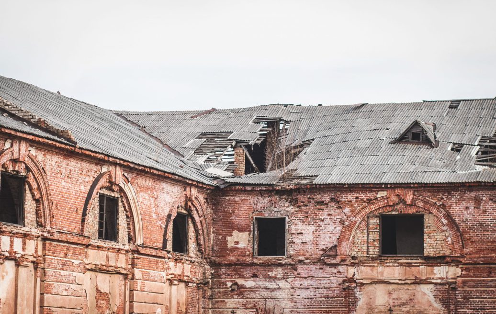
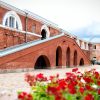

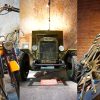



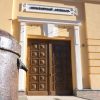
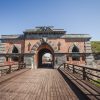
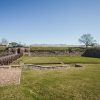
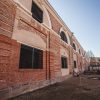
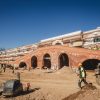
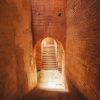
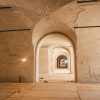
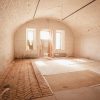

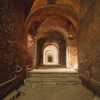
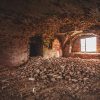

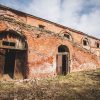
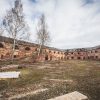


Address
Engineering Arsenal – Imperatora street 8, Daugavpils
The escarpment wall – between Mihaila and Daugavas Street’s, Daugavpils
Working time
I, II – closed
III-VII – 10:00-19:00
Getting there
Daugavpils Fortress can be reached by private transport, or by train or bus from Rīga or other cities. From the city centre, take tram route 3, bus routes 4, 13, or –most conveniently – minibus route 13A, which enters the fortress. You can also walk or cycle the path along the defensive dam.
Good to know
More information about the Engineering Arsenal can also be specified at the Daugavpils Fortress Culture and Information Centre (Nikolaja street 5, Daugavpils), tel. +371 65424043.
Contacts
Information on working hours and extras can be clarified by phone (+371) 28033133 or via e-mail [email protected].
